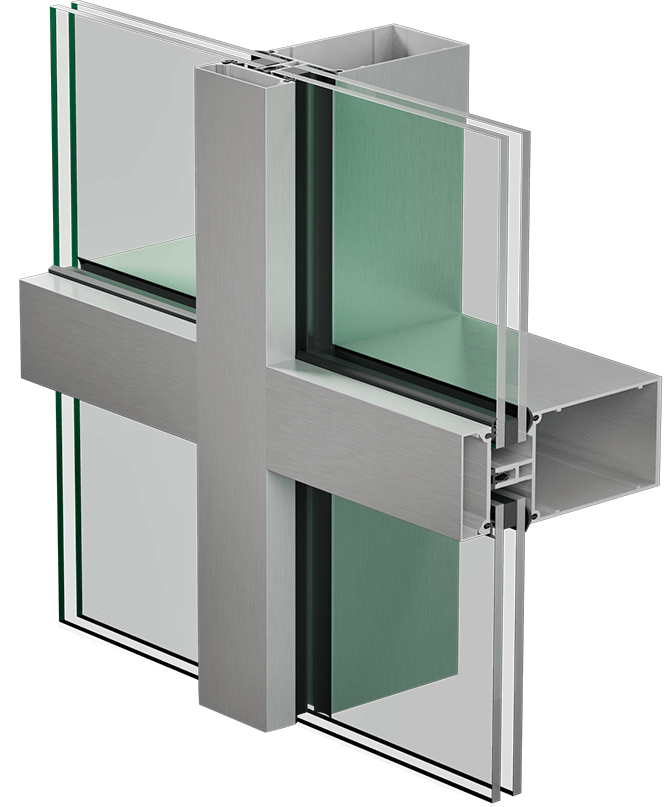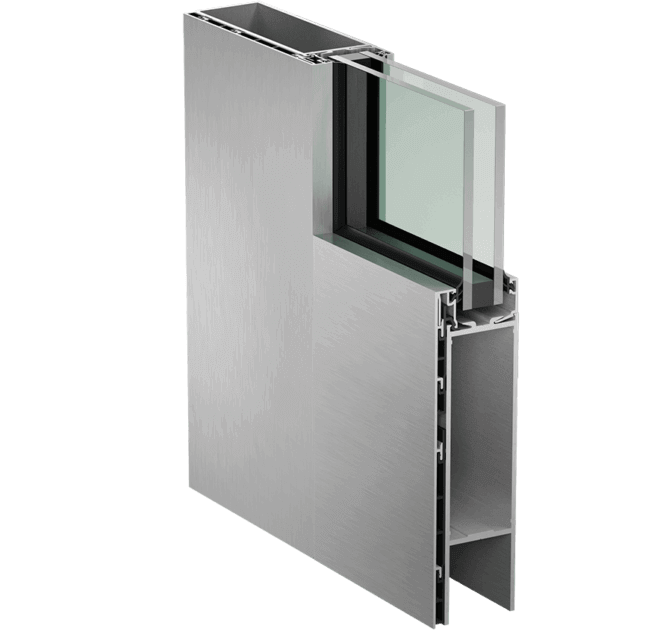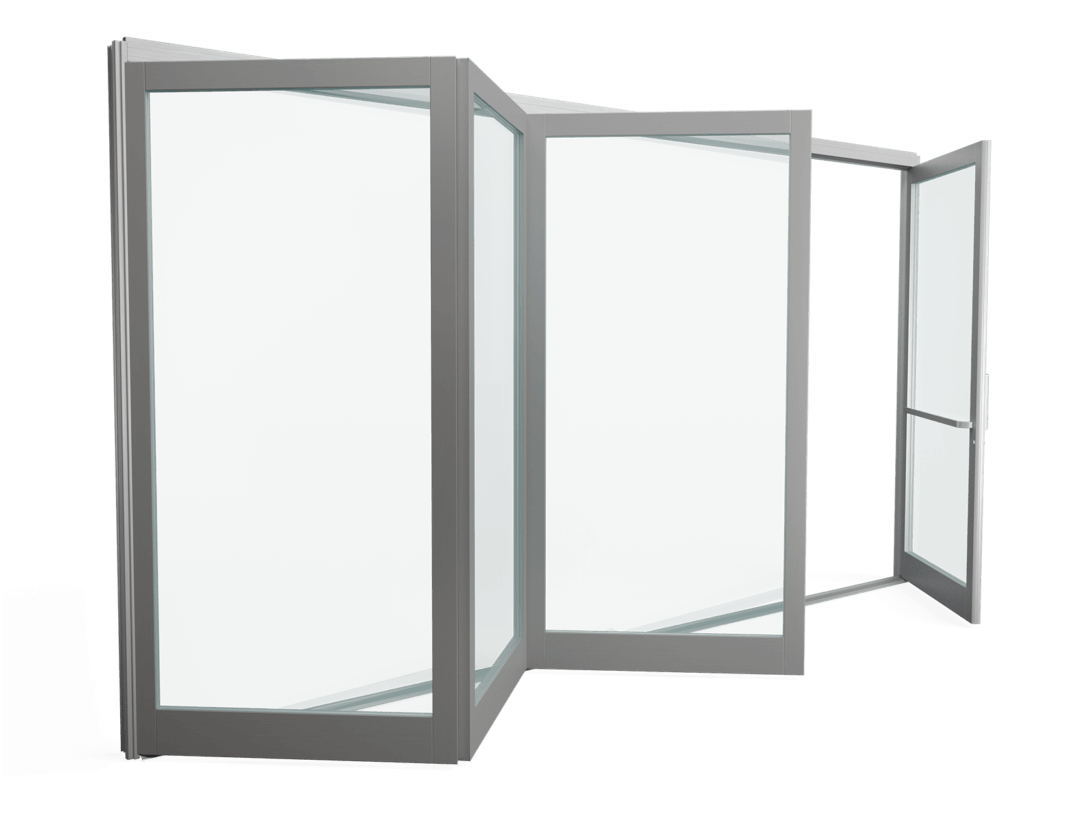This new building, spanning over 18,000 square feet across three floors, stands out with its colorful and welcoming aesthetic. It offers an invigorating experience with the double-height feature that creates a welcoming and majestic ambiance right from the entrance into the building. The showcasing of the building's mechanics, the custom concrete formwork design, its imposing exposed wooden structure, and its colorful steel beams remarkably demonstrate the expertise of this company.
Our 3400 curtain wall, combined with several clear and glass surfaces, allows maximum penetration of natural light. This perfect combination illuminates and energizes the different spaces.
Discover the products that made the success of this project


