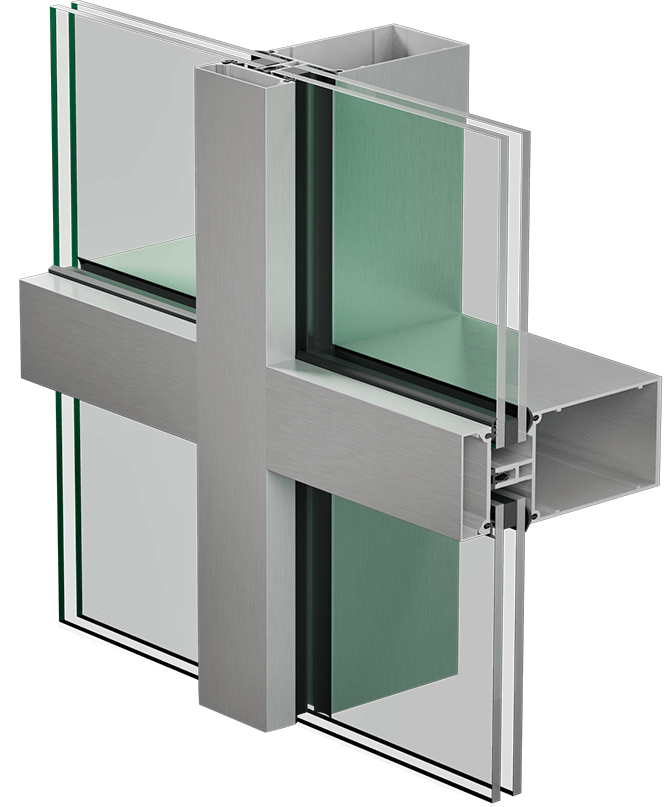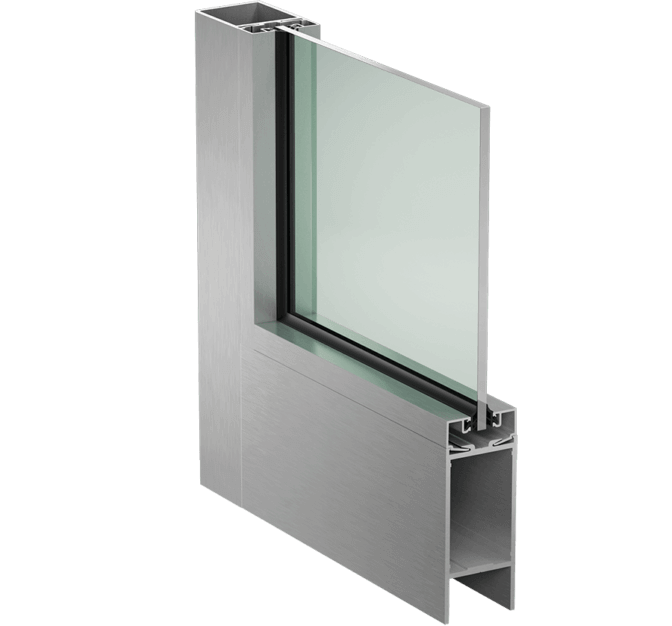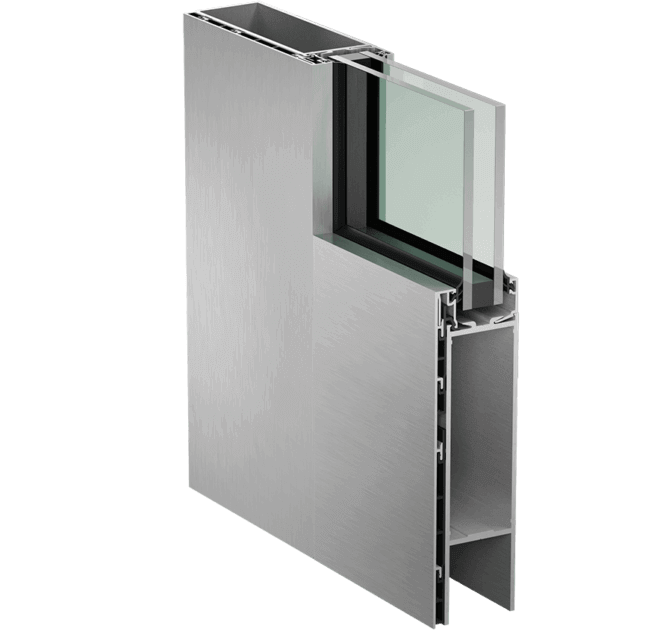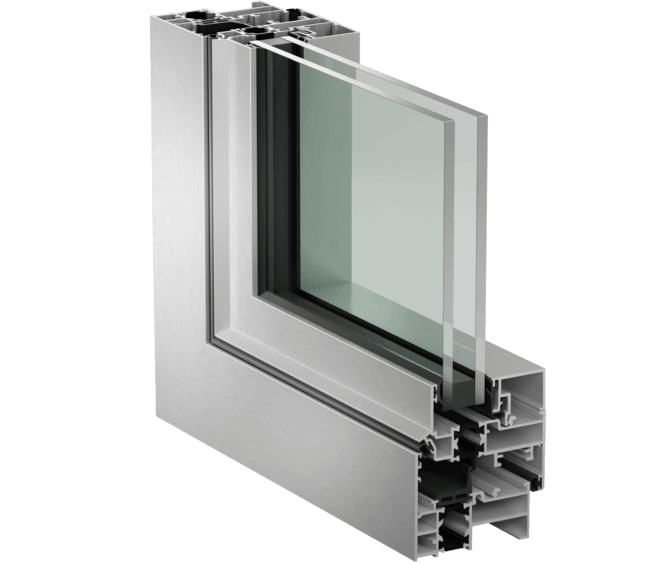Thanks to expansion work, Fadette High School has been able to increase its total area to approximately 1,645 square meters over two floors. A passage spanning two levels, with ample windows, connects the new section to the existing building. The extension allowed for the addition of classrooms and sports facilities. Its design stands out for its eco-friendly approach and the application of WELL construction principles for sustainable development. Wood adorns the interior, lending a warm touch to the decor. Furthermore, measures ensuring accessibility for people with reduced mobility have been incorporated.
The building integrates the robust 3400 curtain wall and the 1365 high-performance thermal windows from Prévost. The use of our products ensures the achievement of better overall energy performance.



